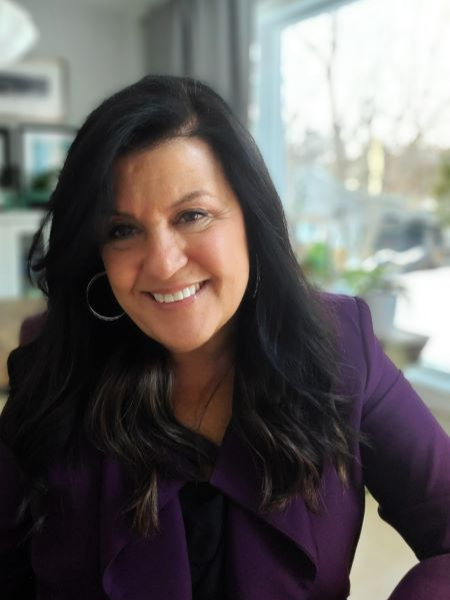








Phone: 705.737.0011
Fax:
705.722.5630
Mobile: 705.791.9965

299
LAKESHORE
DR
Barrie,
ON
L4N7Y9
| Lot Frontage: | 1177.00 Feet |
| Floor Space (approx): | 3336 Square Feet |
| Built in: | 1906 |
| Bedrooms: | 6 |
| Bathrooms (Total): | 3+2 |
| Zoning: | CR & NS |
| Architectural Style: | Cottage |
| Basement: | Exposed Rock , Crawl Space , Unfinished |
| Construction Materials: | Wood Siding |
| Cooling: | Ductless |
| Exterior Features: | Privacy , Seasonal Living |
| Fireplace Features: | Wood Burning |
| Heating: | Baseboard , Electric , Space Heater |
| Interior Features: | Separate Heating Controls |
| Acres Range: | [] |
| Docking Features: | Marina Services |
| Docking Type: | Private Docking |
| Driveway Parking: | None |
| Shore line: | Rocky |
| Water Treatment: | Sediment Filter , UV System |
| Laundry Features: | Electric Dryer Hookup , Inside , Laundry Room |
| Lot Features: | Rural , Irregular Lot , Highway Access , Island , Marina , Open Spaces , Quiet Area , Rec./Community Centre , Shopping Nearby , Visual Exposure |
| Other Structures: | Boat House , Boathouse-Double Slips , Storage , Workshop |
| Roof: | Asphalt , Asphalt Shing , Flat , Membrane |
| Security Features: | Carbon Monoxide Detector , Smoke Detector , None |
| Sewer: | Septic Tank |
| Utilities: | Cell Service , Electricity Connected |
| View: | Bay , Lake , Panoramic , Skyline , Water |
| Waterfront Features: | Bay , [] , North , East , South , West , Island , Lake Privileges |
| Water Source: | Lake/River |
| Window Features: | Skylight(s) |